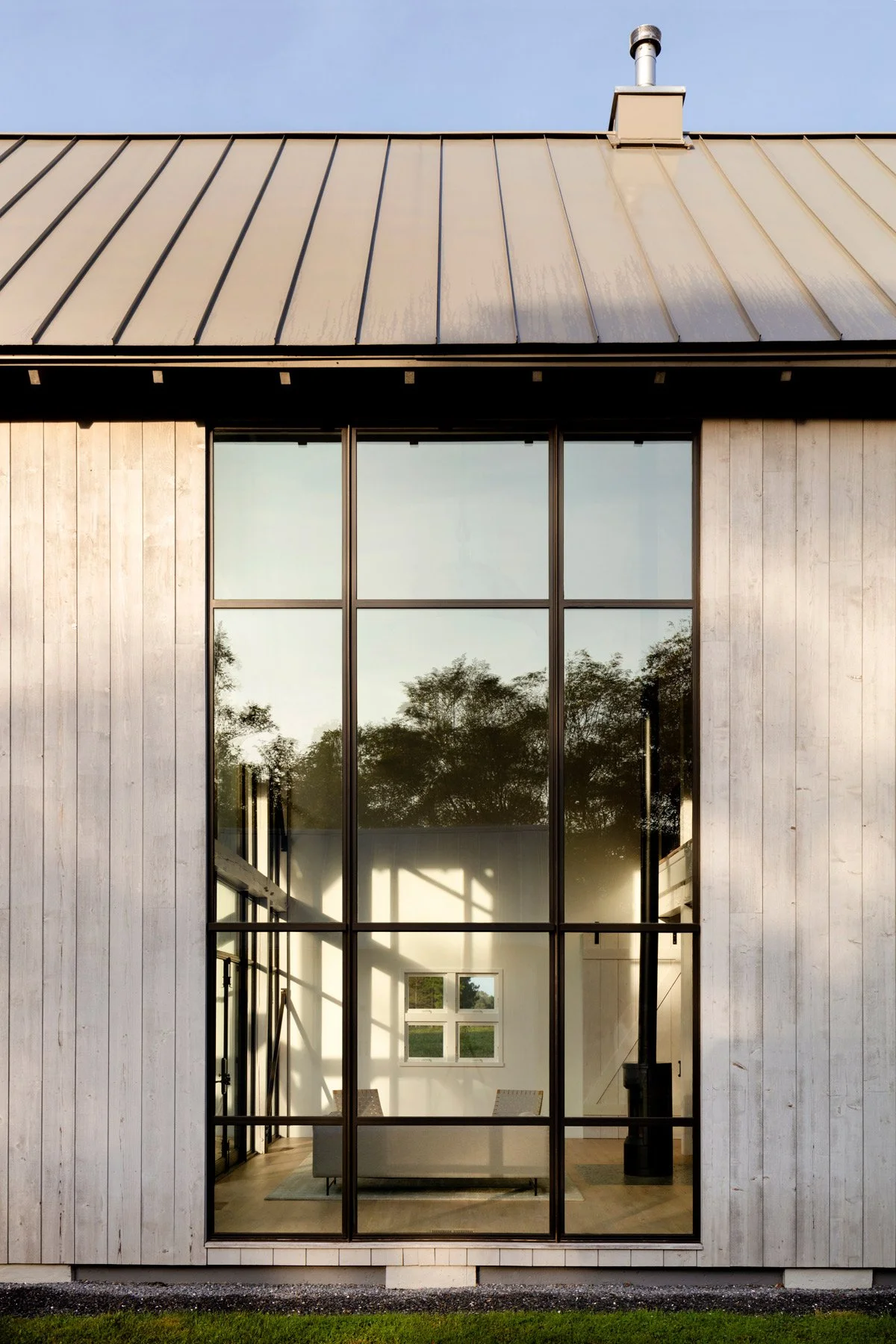
BARN HOUSE MODERN
A Barn House Made Modern
Set beside a quiet Eastern Shore river, this guesthouse hides a modern heart within the silhouette of a working barn. Weathered wood, a steel-clad silo, and towering doors ground it in the agricultural landscape—while glass walls and refined interiors reveal its contemporary soul.
Architecture
Landscape Architecture
Interior Design
Studios
Queenstown, MD
Location














Kimmel Studio Designs Stunning Modern Barn House
Check Out a Video of Our Award-Winning Modern Barn House
In his article "Guest Barn on the Bay," Tom Levine describes the feeling conveyed by the barn and its setting:
"With its simple geometry and bucolic setting overlooking a quiet river of the Eastern Shore, this gem at the edge of a field could easily be mistaken for a working barn. Vertical wood cladding leads the eye upward. A silo is wrapped in corrugated steel and secured with cables set at uneven intervals that gradually increase as they march up the silo, replicating an actual farm silo. Opening a pair of two-story barn doors on the gable end, you could easily imagine tractors, farm animals, bales of hay, and the silo filled with corn. But when you slide open the doors, you find a recessed glass vestibule framing a sophisticated modern interior and a glass wall at the far end with views of the river.
This structure is actually a modern guesthouse in the guise of a barn."
The article featuring the design was published in Annapolis Home Magazine.
The homeowners commissioned us to design the main house and guest house on their 12-acre property. They had a vision for the property - to be an appreciation of its location. Located in the Chesapeake Bay region of Maryland, working farms surround the new house. The newly built barn house is an homage to that agricultural tradition. We were able to integrate the barn with the surrounding landscape, the river, and the large main house.
The main challenge of this project was connecting the house to the history of the site and the river. There is a certain look and feel to a pastoral landscape, and that feeling drove the architecture. The homeowners wanted a utilitarian building with “a secret,” so we decided a barn exterior with a modern, sleek interior fit their needs.
We chose light colors for the project - light oak flooring, concrete at the entryway, and large spans of glass to invite natural light. The open kitchen has a wood island with simple shelves. A custom chandelier hangs above the dining area. The wood base and clear bulbs bring texture into the space, as well as the large post and beam timbers that rise to the ceiling. A custom-built spiral staircase off the kitchen leads to the second floor.
Builder: Lynbrook of Annapolis
Photography: Jennifer Hughes Photography
