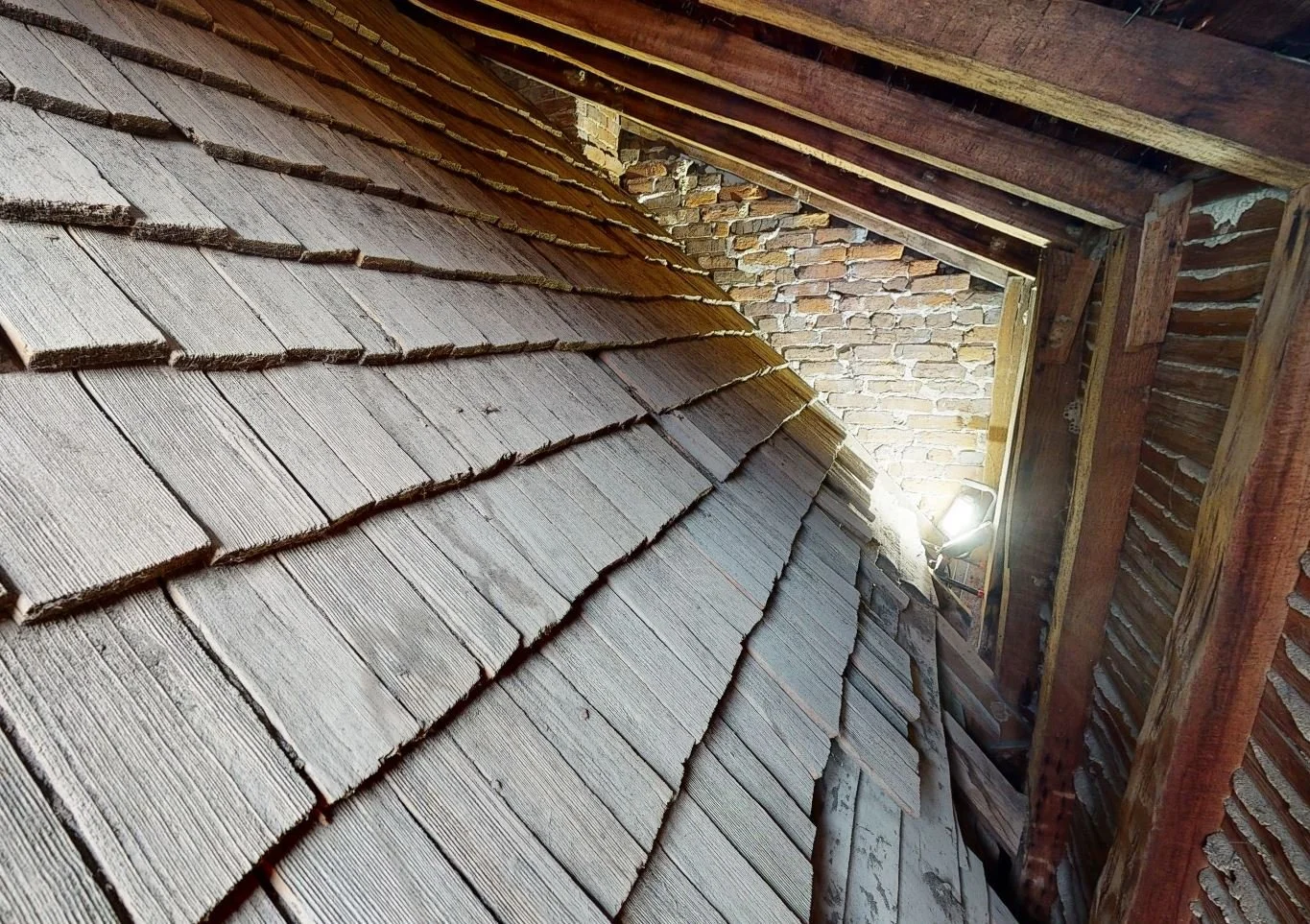Stories Worth Being Retold
Restoring One Of Maryland’s First Mansions
Kimmel Studio Architects is the architect for the most substantial preservation project underway in the state of Maryland: the restoration of a mansion built in 1705.
The large brick home, called “Cloverfields,” will be restored to the year 1784, when it was enlarged to its greatest size. The firm is developing the master plan, the design, and the working drawings necessary to restore the house.
Besides providing their expertise in planning and architecture, the team at Kimmel Studio Architects produce illustrative drawings and 3D renderings of the historical house. These can prove invaluable for educational and fundraising purposes.
To find out more about this historic Maryland residence, please visit the website of the Cloverfields Preservation Foundation: www.cloverfieldspreservationfoundation.org
In the video below, Devin Kimmel discusses the process of restoring Cloverfields. He opens the presentation by highlighting how teamwork enables learning, and how in his particular case, this learning can inform the architecture of the new houses he designs.






Preservation Process Steps
The first step in any preservation project is to analyze the building and grounds with the help of historians, archaeologists, and dendrochronologists. Once we thoroughly investigate the site, we use our expertise with colonial and early American architecture to design historically appropriate features for the buildings and the gardens. We then work as a team with specialized artisans and craftsmen. Many times, the final step is to open the site to the public. Future generations can then experience history in person, by walking through its buildings and gardens.
Restoring a historic house and garden is a team effort. The architects, landscape architects, 3D visualization experts, and illustrators of Kimmel Studio Architects pride themselves in being team players who value the expertise of architectural historians, archaeologists, builders, and other specialists. Kimmel Studio Architects can plan sites, draft construction documents, and also create stunning images to represent historic houses and gardens at different stages of their development.
Our team invests long hours on-site documenting the precise dimensions of every room, the thickness of each wall, and the shape of every detail. In the photo, we are in a colonial Maryland residence built in 1705.























